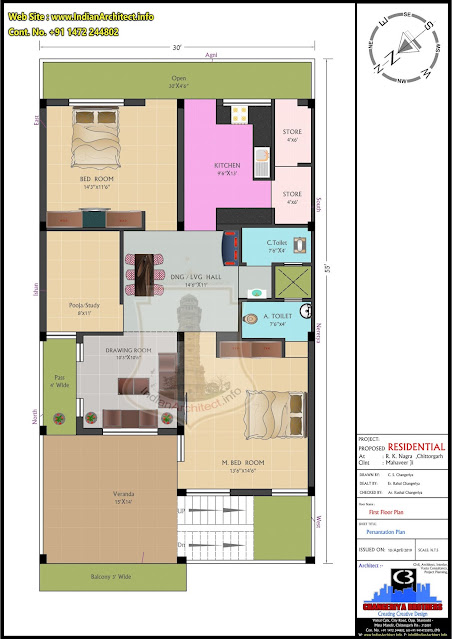Contact for
Architecture/Civil / Interior Design & Vastu Consultant (Paid Service) 24X7
💬 WhatsApp: https://wa.me/919414735075 & Call
Now: +911472244802, +918104487994, +919414735075,
Send your Project Requirements: http://order.indianarchitect.info
Project No. P507 /
Residential Project for Mr. Mahaveer Ji @ Chittorgarh,
Rajasthan (West Facing House Plan ) ( With Modern Elevation 30'x55' =1650 Sqft
)
Residential Project, for Modern House, No. of Floor - G+1, in 4BHK, Plot
Size 30'x50', Work, Project Area 1600 Sqft, Exterior Design, Complete Project, in
Rajasthan, See More Videos &
Details for this Project
Blog:
https://www.indianarchitect.info/2019/05/mrmahaveer-ji.html
Project
Video: https://youtu.be/5vS_QyTlhlk
Walkthrough:
https://youtu.be/jTmurAd85rM
Clients
Review: https://youtu.be/P0lmj8N9CzM
Shorts: https://youtu.be/a2YkxkMa2oU
See More Videos - 🏠 Residential Projects: https://www.youtube.com/playlist?list=PL_mLEU91F1LptuJ4xq6aZRz1gG1kFXyA6
 |
| Ground Floor Plan |
 |
| First Floor Plan |
 |
| Elevation (Op-1) |
 |
| Elevation (Op-2) |
 |
|
